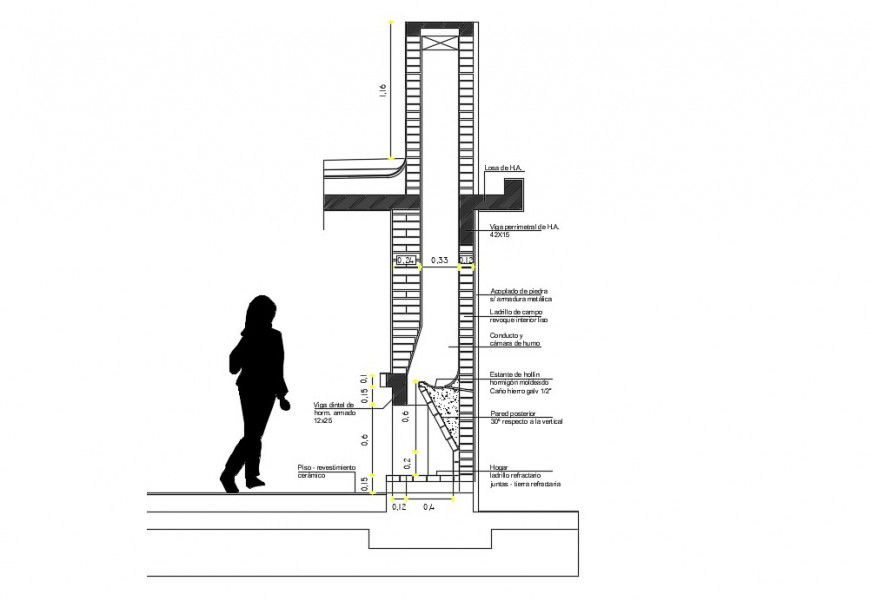2d CAD sectional details of wall slab autocad software file
Description
2d CAD sectional details of wall slab autocad software file that shows wall section details along with floor sab details and dimension naming texts details. Concrete masonry details with brick masonry and other details of structure also included in drawings.
Uploaded by:
Eiz
Luna

